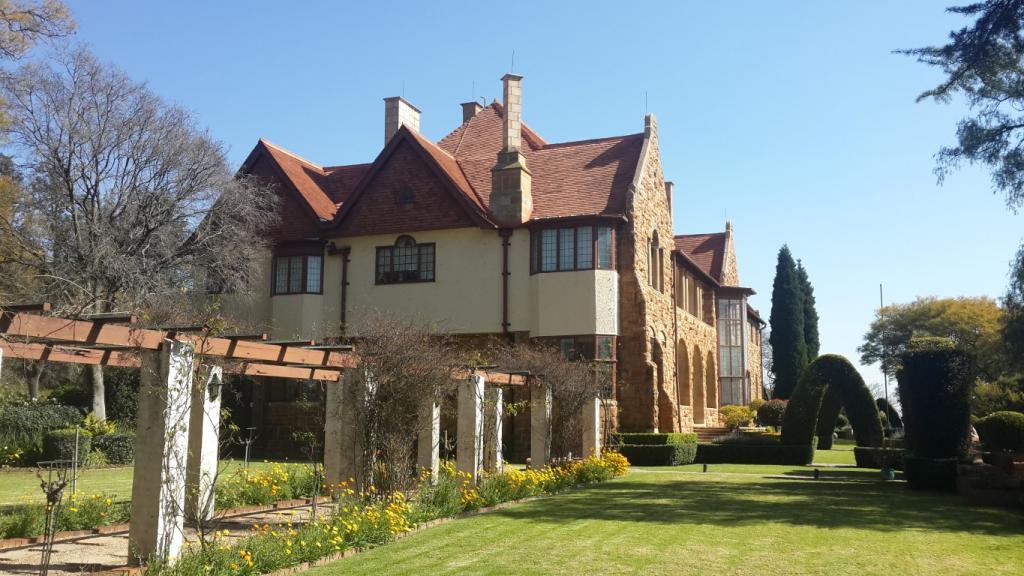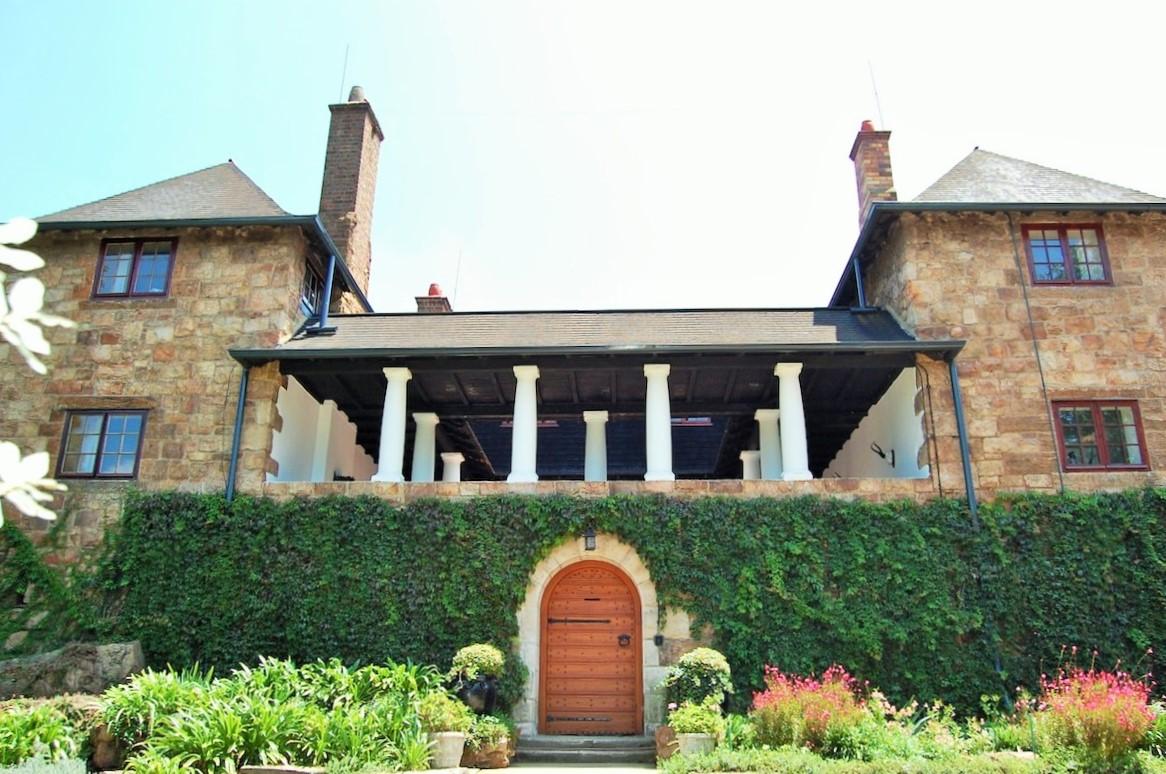
Disclaimer: Any views expressed by individuals and organisations are their own and do not in any way represent the views of The Heritage Portal. If you find any mistakes or historical inaccuracies, please contact the editor.
A few years ago, the Johannesburg Heritage Foundation organised a rare tour inside the iconic Parktown mansion Dolobran. Journalist and Johannesburg enthusiast, Lucille Davie was there and compiled the wonderful article below (originally published in the Saturday Star on 3 January 2015). Click here to view more of Davie's work.
For so long I have been infatuated with this house, peeping from between the trees and tall bamboo at the start of Oxford Road. That whimsical, eclectic mansion Dolobran. Recently I took a rare public tour of the house, which stares defiantly across the freeway at Herbert Baker’s more staid but still grand Northwards.
Northwards (The Heritage Portal)
Baker, Cecil John Rhodes’s favourite architect, has left his impressive footprint in the city with homes and churches dotted around the suburbs, as well as his own home, Stonehouse, not far from Northwards. Baker’s buildings are scattered around the country too, including the magisterial Union Buildings.
Stonehouse (The Heritage Portal)
Pierneef Painting of the Union Buildings (Photographed at a Heritage Foundation Exhibition)
Like other well-to-do people in Joburg in the early 1900s, Llewellyn Andersson asked Baker to design him a house. When Baker presented his Cape Dutch revival design for Dolobran to Andersson, he looked at the design and exclaimed: “This is not the way to build in Africa,” as quoted by Graham Viney in Colonial Houses of South Africa. Andersson didn’t want a shingle roof, he didn’t want small windows - he wanted “light, air and sun”, writes Viney. Andersson described the design as “second-rate” to Northwards, and a “bland effort”.
He turned to a newcomer in town, James Cope-Christie, who lived in the then Rhodesia but moved to Joburg when a recession hit Salisbury (now Harare). Cope-Christie did a fine job: light and sun streams into the large windows, some illuminated by gorgeous Art Nouveau stained glass, in particular the oriel window on the stairway.
Andersson was an accountant, Cope-Christie an architect, the former a South African, the latter a Brit, but they were similar characters, and Cope-Christie understood precisely Andersson’s vision of building for the African climate, something very different to Baker’s vision, whose Stonehouse has small windows. I can imagine Andersson and Cope-Christie getting on well: they were both sportsmen, both adventurous, both big thinkers.
Architect William Martinson, who led the Johannesburg Heritage Foundation tour in October, says the oriel window “captures the setting sun and transmits a beautiful light into the space beyond”. Martinson, who has worked on various restoration projects on Dolobran and acted as house-sitter at different periods in the 1990s, described living in the house as “an extraordinary privilege”. He says Cope-Christie’s “eclectic romantic” Dolobran as a “grand vision supported by a remarkably generous client who supported the ideal of creating such a fine house”.
Dolobran (Lucille Davie)
Dolobran Hiding (The Heritage Portal)
Dolobran is unique. It has remained in the same family since 1905 when it was built, and that probably accounts for its remarkable preservation. It retains most of the original furniture and décor from 110 years ago, including a collection of brass shells at the foot of the stairway from the siege of Mafeking; rifles and spears and game trophies (all bagged by Andersson and his wife) just below the moulded cornice; period light fittings; original brass light switches and door handles; and two beautiful figurines posing as dusk and dawn light fittings. The portrait of two Andersson children still remains, as does the group photograph of the Johannesburg Reform Committee after the 1896 Jameson Raid.
I love the detail: the oriel window frames have an internal groove along the base to allow for the run off of condensation or seeping rain. The water exits through tiny holes to the outside.
The exterior of the home is a fairytale fantasy which looks across smugly at Baker’s Northwards. From its stone base it rises up two tall storeys, ending with two differently shaped domes, some of the walls consist of fine pointed red facebrick, some of white plaster, with sandstone cut for the entrance portico reached via curved steps. The gables, turrets, bay windows, balconies, chimneys and verandas make it a delight for the eyes.
I like the unpredictability of the house – the irregular façade topped by the delightful cast-iron cockerel weathervane perched atop the copper onion dome with its moulded turret surrounds, making it feel a little like a castle on that corner.
Delightful cast-iron cockerel weathervane perched atop the copper onion dome with its moulded turret surrounds (The Heritage Portal)
Around the west side of the house, facing the freeway, is a wraparound veranda, finished with olive green cast iron balustrades, rescued from the demolished Corner House in 1903.
Cast iron balustrades rescued from the Corner House (The Heritage Portal)
But the piece de resistance is the entrance hall. Walking in the front door you look across at three arched alcoves, one leading out to the veranda, one an inglenook with a fireplace, the third a cosy place to sit next to a grandfather clock and read the afternoon away. Your eyes will be drawn to the spectacular oval-shaped gallery overlooking the hall with its beautifully turned wooden balustrade. Off the hall is the dining room, with its original light fitting that could be raised or lowered over the table, depending on how intimate your dinner party was. The host has a small brass button on the floor under the table, which could be touched with the foot to alert the staff to come and take away the dishes, and bring the next course, all without the guests being aware of how the servants appeared so timeously from the kitchen.
The kitchen retains some of its original features too: an ancient coal boiler which was used to send hot water to the bathrooms; the large AGA stove has been modified to run on gas; and deep stone sinks. Along the passage to the kitchen are four pantries: for china, vegetables, wine, and flowers, as well as the tight stairway to serve the four upstairs bedrooms.
Martinson marvels at the double volume hall, the “finely made hardwood staircase which rises as one flight and continues up as two separate flights to reach the first floor”, and the “original high level cast iron cistern in the guest cloak [room] with a polished brass water supply pipe and hardwood seat”, as well as the “eclectic use of materials and details”, and of course, those domes.
He speaks of the pull of the house: “It is the romantic and picturesque power of the house and its ability to evoke feelings in the onlooker.”
Entrance to Dolobran (The Heritage Portal)
Cope-Christie’s other designs in Johannesburg are a delight but of lesser significance. A quaint house in Becker Street, Yeoville has a small turret above its front door and a Tudor gable. The country house in Waverley, built in 1904, with similar features to Dolobran like playful verandas, gables, bay windows and grand fireplaces, is now used as an old age home. Other homes have since been demolished, including his own in Booysens.
House Hains Yeoville (The Heritage Portal)
Andersson, who was born and raised in Cape Town, was a high achiever. He started working at 14, and at the age of 18 helped build the telegraph line between Pietermartizburg and Pretoria, writes enthusiast Anna Cunningham. In 1887 he moved to Joburg, and, being an enthusiastic and competent sportsman, helped found the Wanderers’ Club. He played rugby, captaining the Transvaal Rugby Football Team, and was also captain of the Wanderers Gymnastic Society. He became involved in the Uitlanders cause and participated in the Jameson Raid, earning himself a two-year prison term, later commuted to a £2 000 fine. He participated in the South African War of 1899-1902, and in World War 1, after which he was appointed acting deputy commissioner of police in Joburg. He was knighted for his role in the 1922 miners’ strike, after receiving an OBE in 1920.
He established his accounting firm in Joburg, and did the books of the top mining houses, while speculating in gold, the stock exchange and property.
Andersson had three sons, and the third generation son lives in the house now with his wife. Andersson senior died in his home at the age of 87 in 1948, described by Cunningham as “a fearless adventurer, a sporting gentleman and truly one of Johannesburg’s and Parktown’s great pioneers”.
Blue Plaque (The Heritage Portal)
Cope-Christie was a Londoner. In 1896 he travelled to Rhodesia, where he had won a competition to design the Salisbury Stock Exchange, but had a short five-year sojourn in Joburg from 1903, returning to Rhodesia where he lived and died in 1953 at the age of 83. He was a fine amateur athlete, according to enthusiasts Dennis Radford and Peter Jackson, excelling in swimming, boxing and cycling.
He returned to Salisbury, and in the following decades he built many significant buildings in the city. He lived the last 25 years of his life in the Meikles Hotel in the city, “a dramatic figure with long flowing hair”, write Radford and Jackson. “He was obviously most happy and proficient with the picturesque, with composing buildings in a very freely eclectic way using a diversity of small-scale elements and materials in order to build up a complex composition".
Viney says that the depression that hit Joburg in 1906, together with Baker’s popularity, forced Cope-Christie to shut his office and return to Rhodesia. But there’s something else. Viney says the house’s style, “while not actually old-fashioned, looked backwards rather than forwards, even in 1906”. Instead, Baker’s designs were forward looking. I disagree – Dolobran is a house of Africa, with colonial elements, but a house of the 21st century too, in contrast to Baker’s small-windowed Northwards.
Lucille Davie has for many years written about Jozi people and places, as well as the city's history and heritage. Take a look at lucilledavie.co.za
Comments will load below. If for any reason none appear click here for some troubleshooting tips. If you would like to post a comment and need instructions click here.










