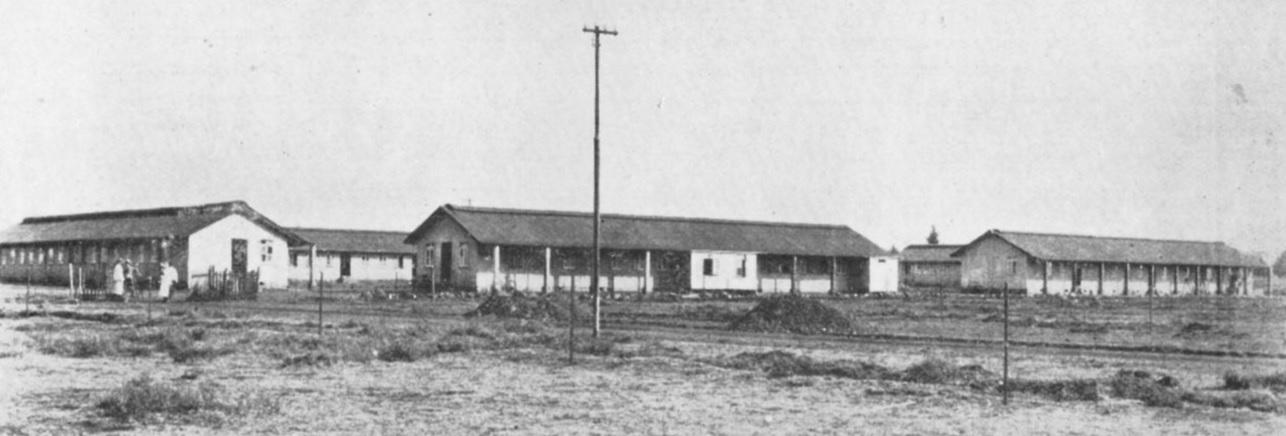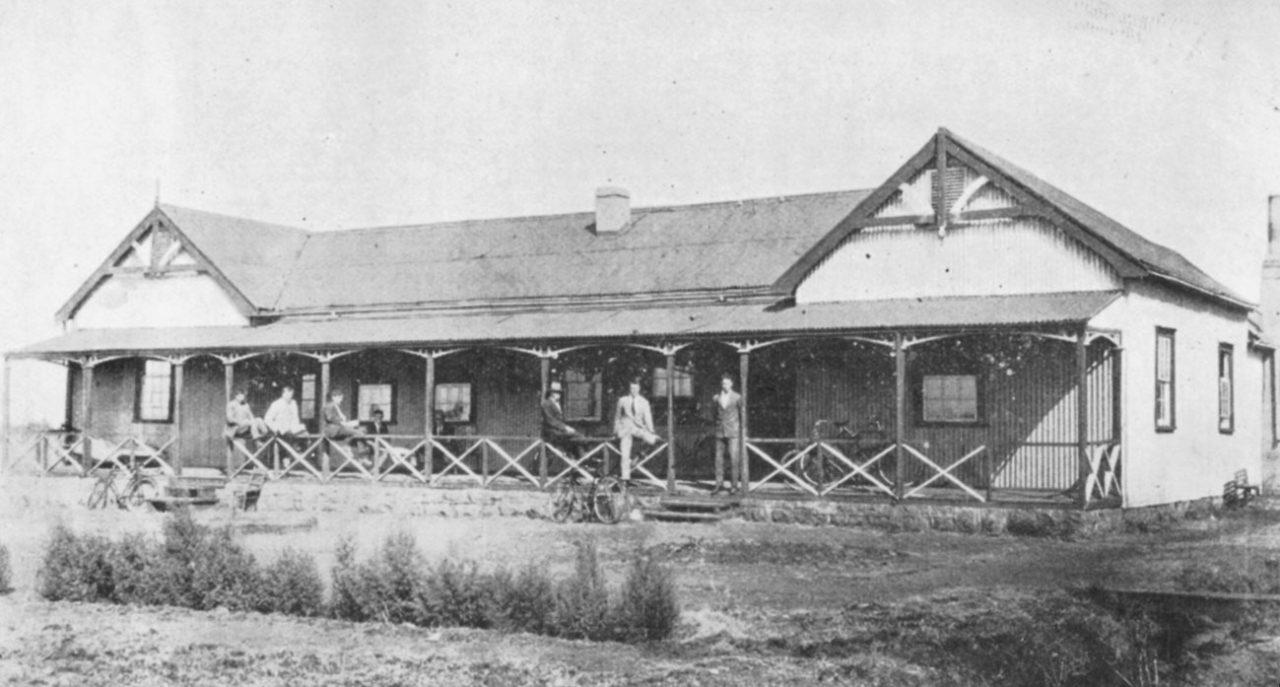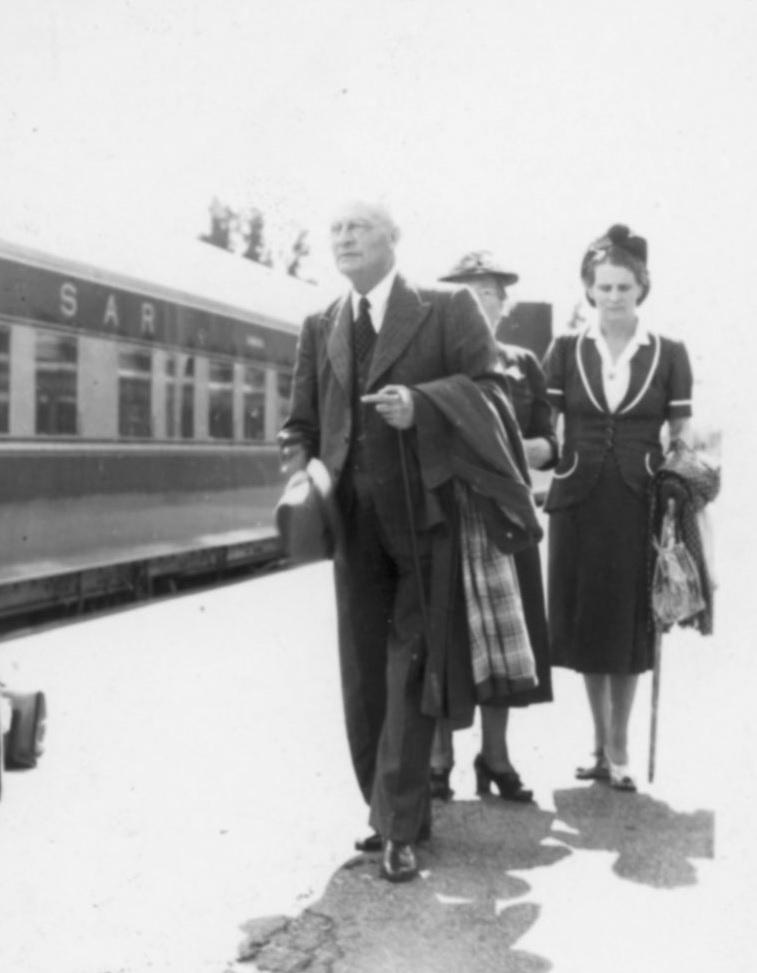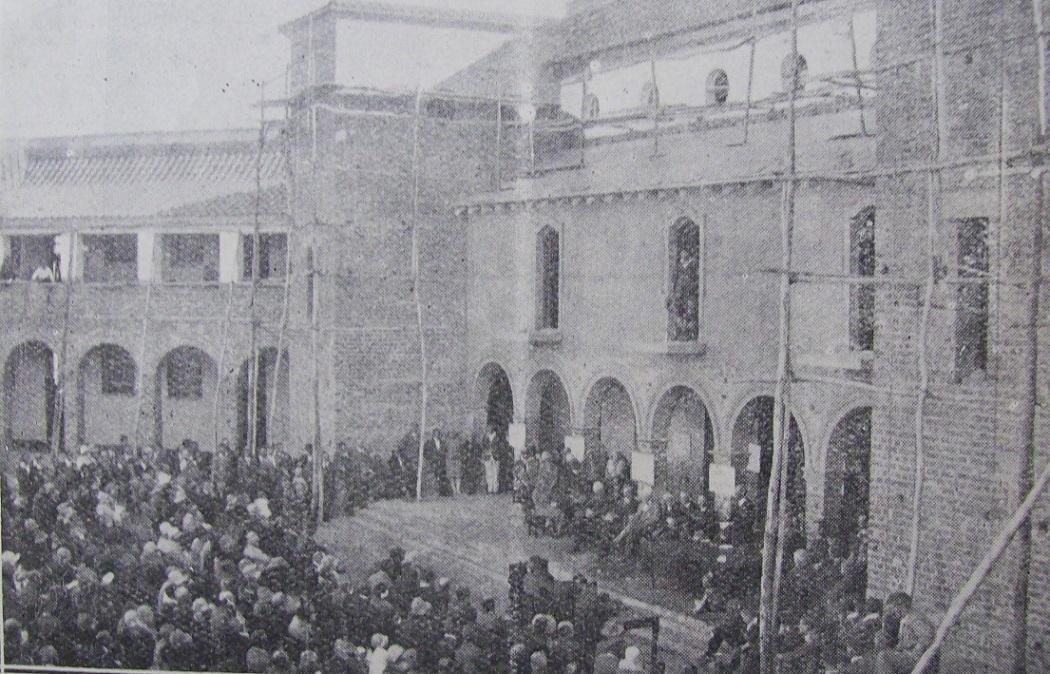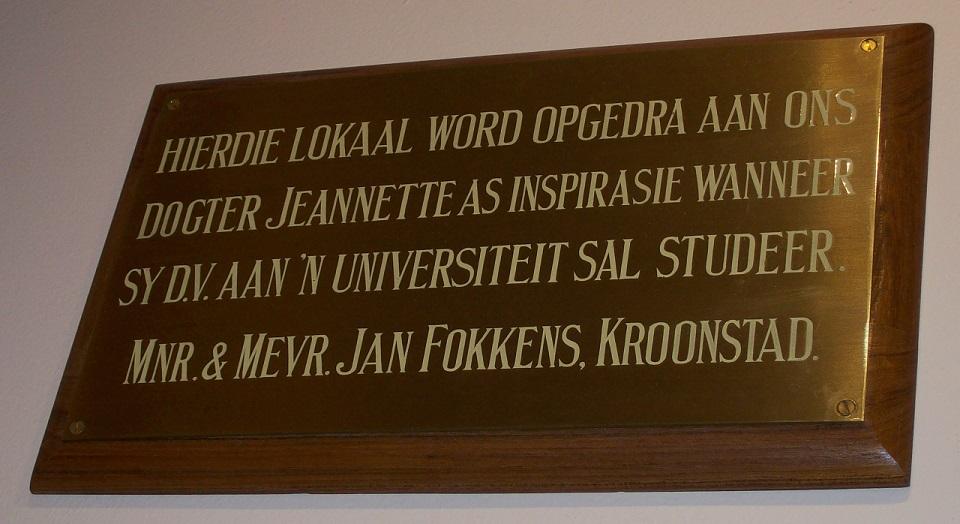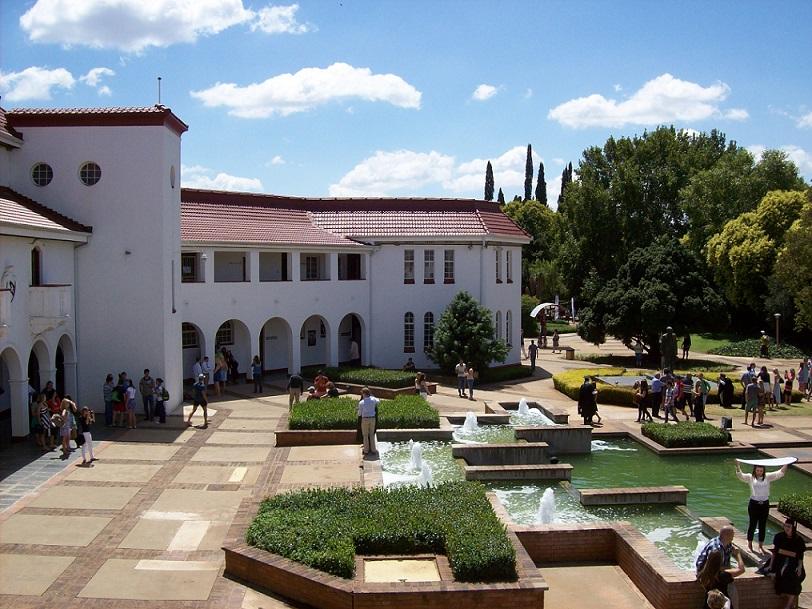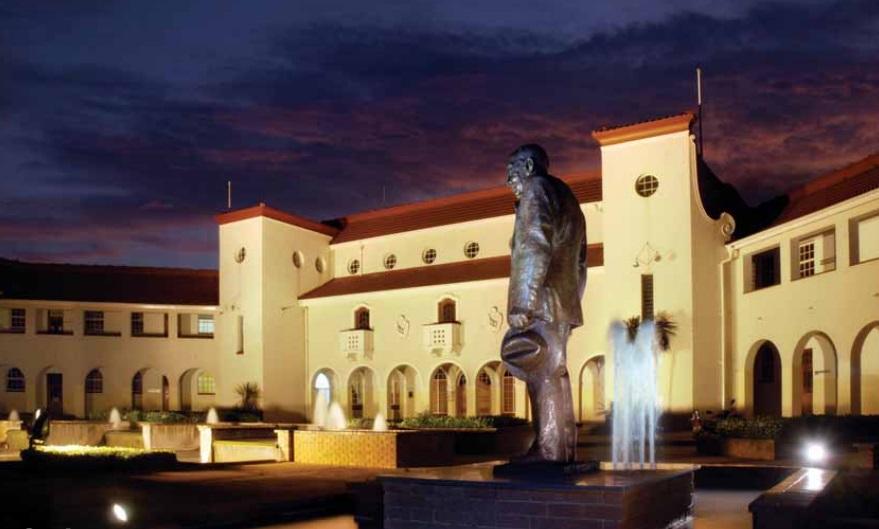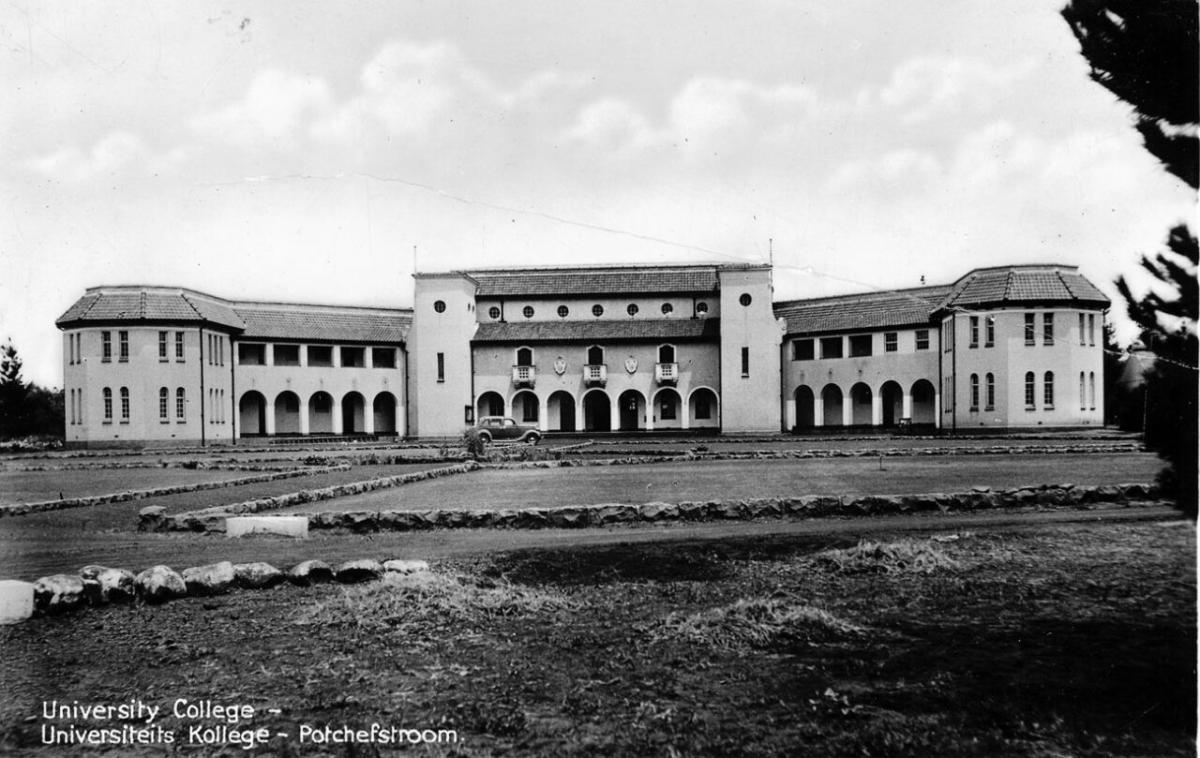
Disclaimer: Any views expressed by individuals and organisations are their own and do not in any way represent the views of The Heritage Portal. If you find any mistakes or historical inaccuracies, please contact the editor.
The one building that is synonymous with Potchefstroom is the Main Building (E5) of the North-West University (NWU), Potchefstroom Campus. The distinct style of this building is one of its kind. No other university in South Africa can sport a building in similar style. Over the nearly 95 years of its existence, it not only became the icon of the university, but also of the city.
A long and rocky road preceded the building of the Main Building that was inaugurated on 4 April 1931.
It started with the founding of the Theological School of the Reformed Church on 29 November 1869 in Burgersdorp. The fledgling church (founded in 1859) early on decided that a theological school for the Church is a priority.
With five students and two lecturers, classes were held in the outbuildings of the parsonage of the church in Burgersdorp. In 1877 a literary department was established with the aim to educate students to qualify for academic degrees.
By the end of the 19th century the synod of the Church was discussing the relocation of the school since the congregation of Burgersdorp was strained to support the School.
The trek to Potchefstroom
Shortly after the Anglo-Boer War the Theological School relocated to Potchefstroom. On 13 February 1905 the official opening took place in its newly built premises in Molen Street. One of the advocates for the relocation to Potchefstroom was the minister of the Potchefstroom Reformed Church, Dr JD (Japie) du Toit, later better known as the poet Totius.
By 1913 the curators were struggling to keep the Theological School financially afloat. A government subsidy was granted on condition that the Literary Department and the Theological School be separated. From April 1919 the Literary Department became known as Het Potchefstroomse Universiteitskollege voor Christelike Hooger Onderwijs (Potchefstroom University College for Christian Higher Education – PUC).
The land on which the campus of the PUC arose was donated to the college in 1921 by the town council of Potchefstroom and regarded as a “generous gift”. Prof APC Duvenage, professor in Nature Sciences at the PUC, also being the mayor of Potchefstroom from 1920 to 1922, was in all probability the mediator to effect this donation.
The PUC was only able to relocate to these premises two years later, in 1923. This was after eight second-hand corrugated iron and wood structures were bought from the army. These structures, known as cantonments, were imported from India during and shortly after the Anglo-Boer War to house the large military presence Britain had in South Africa. The structures were made from jarrah wood and imported from Poona and Karachi in India, where monsoon rains necessitated that the structures be raised off the ground so that the flood waters could pass under. It was re-erected in South Africa in the same manner.
On the PUC campus seven of these structures were positioned to form two quadrangles. The most southern of these stood where the Totius Hall is now, with the northern end where the Uitsig Residence was later built. Incidentally those were the last to be pulled down. These structures were used as class rooms, laboratories, offices and a library.
Quickly dubbed the “bliktempels” (tin temples) by the students, this is how the corrugated iron “cantonments” appeared shortly after they were erected on the new campus of the NWU. (NWU Records, Archives and Museum)
The eighth structure stood where the Main Building is now and was used as a residence, known by the students as “Ons Huis” (Our House). This was built in 1925.
The residence known as “Ons Huis” stood where the Main Building later arose. (NWU Records, Archives and Museum)
PUC doomed by the government
A government commission, under the leadership of the businessman JGP van der Horst was appointed in 1928 to investigate the state of universities in the South Africa.
This commission recommended that the PUC be closed down, amongst other reasons, due to its inadequate laboratories, lack of a proper library and the fact that the PUC was housed in corrugated iron buildings.
Another point of critique was that the PUC stood under the control of a religious group that comprises of less than 2,6% of the white population of the Union of South Africa.
The president of the Student Council, WF Venter, commented that the PUC was “rudely awoken”.
This prompted the rector of the PUC, Prof Ferdinand Postma, to immediately depart on a tour as a touring ambassador for the PUC. He visited congregations of the Reformed Church where, as an ordained minister, he preached and so inspired these congregation to form “ladies committees” to raise funds for the building of a permanent academic building for the PUC. This project was already in the planning stage when the verdict of the Van der Horst commission hit.
On 17 October 1928 the PUC made a petition to the government for financial assistance in the amount of £60 000 for the building of a main building, laboratories, equipment, residence and the payment of debts. On 10 December the PUC received word that £30 000 would be made available for the years 1929 and 1930.
Postma’s fund raising efforts brought in an amount of £5 000 and with the endowment from the government the building of the Main Building could proceed.
Prof Ferdinand Postma, rector of the PUC, travelled far and wide to raise funds for the building of a permanent academic building. (NWU Records, Archives and Museum)
In the style of the Italian Renaissance
Henri Louw, of the architects’ firm Louw & Louw of Bloemfontein, won the competition to design the building. The well-known Gerhard Moerdyk, who had designed the Heimat Residence a few years earlier, also submitted a design.
Louw told the PUK-Skakel in 1985 that he had designed the church building of the Reformed Church of Bloemfontein. The minister of that congregation was a half-brother of Totius and Louw thought that through that connection he was invited to participate in the competition.
The two wings of the building were designed to represent welcoming arms. The space for hallways were to be kept to a minimum, hence, they were placed on the “short” side of the building. Louw said that he designed the building in the style of the Italian Renaissance, represented by the balconies and the seven arches which symbolises the seven arms of the lampstand on the emblem of the PUC.
Louw’s design was approved by the Council of the PUC in April 1929. The Johannesburg firm Babs and Labdon did the quantity surveying. The PUC accepted Oosthuizen and Sterrenberg’s bid of £17 350 for the construction in December 1929. This firm was based in Kenhardt in the Northern Cape. Building costs eventually amounted to £18 948.
The building already neared completion when the corner stone was unveiled by Dr DF Malan on 4 August 1930. At the time Malan was the Minister of Education, but formerly had been the Minister for both Interior Affairs and Public Health. DF Malan became the Prime Minister after the National Party gained a majority in the election of 1948.
Due to other engagements Malan could not attend the unveiling ceremony earlier. It was held in favourable weather, attended by Mr PGW Grobler, Minister of Lands and vice-chancellors of other universities. It was estimated that about 1 000 people attended.
The Main Building neared completion when the corner stone was unveiled on 4 August 1930. It is doubtful that the building project would pass modern safety standards. Note the flimsy nature of the scaffolding. In spite of the fact that the railings of the balconies were not yet installed people stood in the openings to view the ceremony, another safety hazard. (NWU Records, Archives and Museum)
The inauguration of the Main Building took place on 4 April 1931, a mere eight months after the unveiling of the corner stone. Another former cabinet minister officiated. He was Senator FS Malan who in the earlier history of the PUC played an important role in the establishment of the institution.
After Senator Malan unlocked the door of the Senate Hall (later the office of the Dean of Law), the rest of the programme was conducted in the Hall where numerous dignitaries gave speeches. Tea and cake were served, as well as a luncheon at the King’s Hotel.
The Potchefstroom Herald had previously reported extensively on the Van der Horst committee and its findings of doom, but now its report on the unveiling of the corner stone was favourable and said that: “The College was enfete.” and “The building is as handsome as the parliament buildings”.
Ladies paid for rooms
Part of the fundraising efforts of Rector Postma was the establishment of “Ladies committees” in the numerous congregations he visited. To honour the contributions that these committees made, copper plaques were affixed to the rooms in the building, honouring the committees.
The Fokkens family of Kroonstad made a contribution toward the building funds of the Main Building in the hope that their daughter Jeanette would one day study at the PUC. In a yearbook of the PUC during the 1950s a Jeanette Fokkens is mentioned, presumably the same person.
This project was called the “kamerstelsel” or room system. It appeared that this was quite successful. During 1930 various individuals and institutions pledged to pay for certain rooms and an amount of £7 301 was thus raised. During 1931 this escalated to £15 685, which formed a large contribution towards paying back the loan the PUC received from the government.
Most of these plaques were removed during subsequent renovations and some are in the collection of the NWU Records, Archives and Museum.
Apart from offices, the Senate Hall and the main Hall upstairs, the Main Building also provided offices, conference rooms, lecture rooms as well as the library in the north-eastern wing on the upper floor of the building.
Library destroyed by fire
Shortly after the PUC opened in 1949, on 23 February, a fire, caused by faulty electrics laid waste to the library. It was possible to contain the fire to the library and the rest of the building was spared. However, 30 000 books, 4 000 magazines, including rare manuscripts, were lost in the fire. This included the manuscripts of the author Jan FE Celliers.
Plans were already underway for the building of a designated library and the corner stone of the library building (E7) was laid in March 1951.
The year 1951 was a milestone year in the history of the University. Independence celebrations took place in April. The PUC was, like other former university colleges in the country, a constituent college of the University of South Africa. Over a period of time all of these became independent from Unisa, the PUC being the last to do so.
As the PUC developed many departments received their own buildings. During the 1950s the offices of the rector and the administrative staff relocated to their own building, built north-east from the Main Building. The first Council and Senate meetings took place in the purpose-built Senate Hall in this Building in May and June 1957. This is known as the LJ du Plessis Building (F4).
This is how the Main Building looked in 1964 after an unusually heavy snowfall in August. The photo was taken by Hettie van Wyk, who was a first year student at the time.
After the completion of the Frans du Toit Building (E9) in 1965 all but seven of the departments of the Faculty of Arts and Sciences (now known as Humanities) moved there.
The J Chr Coetzee Building (E8) became the home of the Faculty of Education when it relocated there at the end of 1979. Eventually the only occupants of the Main Building were the Faculty of Law and the Department of Development. The former Senate Hall then served as the office of the head of this Department. When the Joon van Rooy Administration Building (F1) was completed in 1981 this Department moved there, leaving the Law Faculty as the sole occupant of the Main Building, as it still is.
Students vs pigeons vs wasps
By this time the building started to show its age in a grave way. A committee, appointed by the Council of the Law Faculty, reported that the roof was leaking in numerous places, which damaged the ceilings. The hallways and stairs were in a dilapidated and slovenly state. The toilet facilities for both men and women were hopelessly inadequate. The building is “a serious embarrassment, especially when visitors to the Faculty had to be received.”
Students, at this time remembered that the Hall (now the Moot Court) was in a very bad state. Some of the windows on the western side of the building could not close properly. Subsequently pigeons made themselves at home in the hall. They were so tame that they did not mind the people in the Hall and observed the students trying to concentrate on their lecturers with beady eyes from their lofty perches.
Apart from the pigeons, huge wasp nests were under the eaves. With windows open permanently the wasps often became a menace to the students. It was not uncommon for two fighting wasps to land on your note paper while you are trying to concentrate on what the lecturer was saying, one student recalled.
A comprehensive renovation and restoration project was undertaken during 1981 and 1982 during which the Main Building was purposely equipped for the Law Faculty. At the time an application was made to have the Main Building and the Heimat Residence declared as National Monuments. This was made official on 11 May 1984.
Eventually a fountain
When a new wing was added to the Library Building in the 1970’s a fountain, known as the “Calvyn Fountain” was demolished. With the refurbishment of the Main Building and as a part of the re-planning of the appearance of the campus, a similarly named fountain was planned to be installed in front of the Main Building.
By the time the 1981/2 restoration was completed, the area where the fountain was to be, still had the appearance of a cleared building site. The initial plan for the fountain included a water spout rising high into the air. This design was met with much criticism and the reason given was that the high water spout would mar the appearance of the Main Building.
The current fountain was only completed in August 1984 and built at a cost of R57 000. The fountain was designed to have seven spouts symbolising the seven arms on the lampstand on the weapon of the university. These spouts were placed to correspond with the seven arches in the Main Building. At the time the floodlights to illuminate the Building at night was also installed.
Designed to be a focal point on the campus, the fountain since then became exactly that. It is the place where graduates congregate after their ceremony to take pictures. Rituals at the fountain also became part of most residences’ traditions.
A busy Calvyn Fountain after a graduation ceremony in 2015
An external renovation was necessary by 1992. A high pressure industrial water canon was acquired to remove paint layers from the walls. By this time windows could not close due to the numerous paint layers and those were also cleaned.
At the same time the Hall of the Main Building was refurbished to serve as the Moot Court and named after Prof Peet van Niekerk, a lecturer in Law, who had shortly before passed away in a car accident. It was officially opened in 1994.
Totius came and went
After numerous incidents of vandalism, the Potchefstroom city council decided to have the statue of the poet Totius removed from where it stood at the southern end of Molen Street.
The North-West University, Potchefstroom Campus, graciously agreed to have the Totius statue installed in front of the Main Building on the northern side, nearest to the Totius Hall, named after him. A special pedestal was built in the middle of a water feature. The statue was unveiled in November 2009.
After the Totius statue was installed in front of the Main Building, this photo appeared in the NWU&U in 2010.
“Touching Totius” became another rite of passage for graduates who clambered over the water feature to reach the statue, again putting it in peril. The statue also started to show rust due to the surrounding water feature. In 2014 this was removed.
During nation-wide demonstrations at the end of November 2015 against statues of historical figures such as Rhodes, students at the NWU, Potchefstroom, focussed their demonstrations against the Totius statue. It was quietly removed during the December recess and afterwards found a permanent perch in the foyer of the Administration Bureau of the Reformed Church.
Unlike other government buildings in Potchefstroom that suffered much in the past years, the Main Building and other heritage buildings on the campus of the NWU have knowledgeable and sympathetic custodians who take good care of it, hopefully ensuring that they will be able to celebrate their centenary in the coming years.
This article first appeared on Lennie's blog. Click here to view more of her writing.
About the author: Somewhere in her late teens Lennie realised that writing came easy to her and now, many decades later, she has written and co-written nine books on various aspects of the history of Potchefstroom. This is apart from various supplements and numerous articles, mostly published in the Potchefstroom Herald. Three of her books are available on amazon.com. One is a biography on Kenneth McArthur, Olympic gold medallist in the marathon of 1912. The other two are Afrikaans Christian novels. The supplement on the history of the Herald, at the time of its centenary in 2008, led to a Master’s degree in Communication Studies and one of the books, on NWU PUK Arts, led to a PhD in history. In the process of all this writing she has accumulated a large stash of information and photos on the history of Potchefstroom.
Comments will load below. If for any reason none appear click here for some troubleshooting tips. If you would like to post a comment and need instructions click here.

